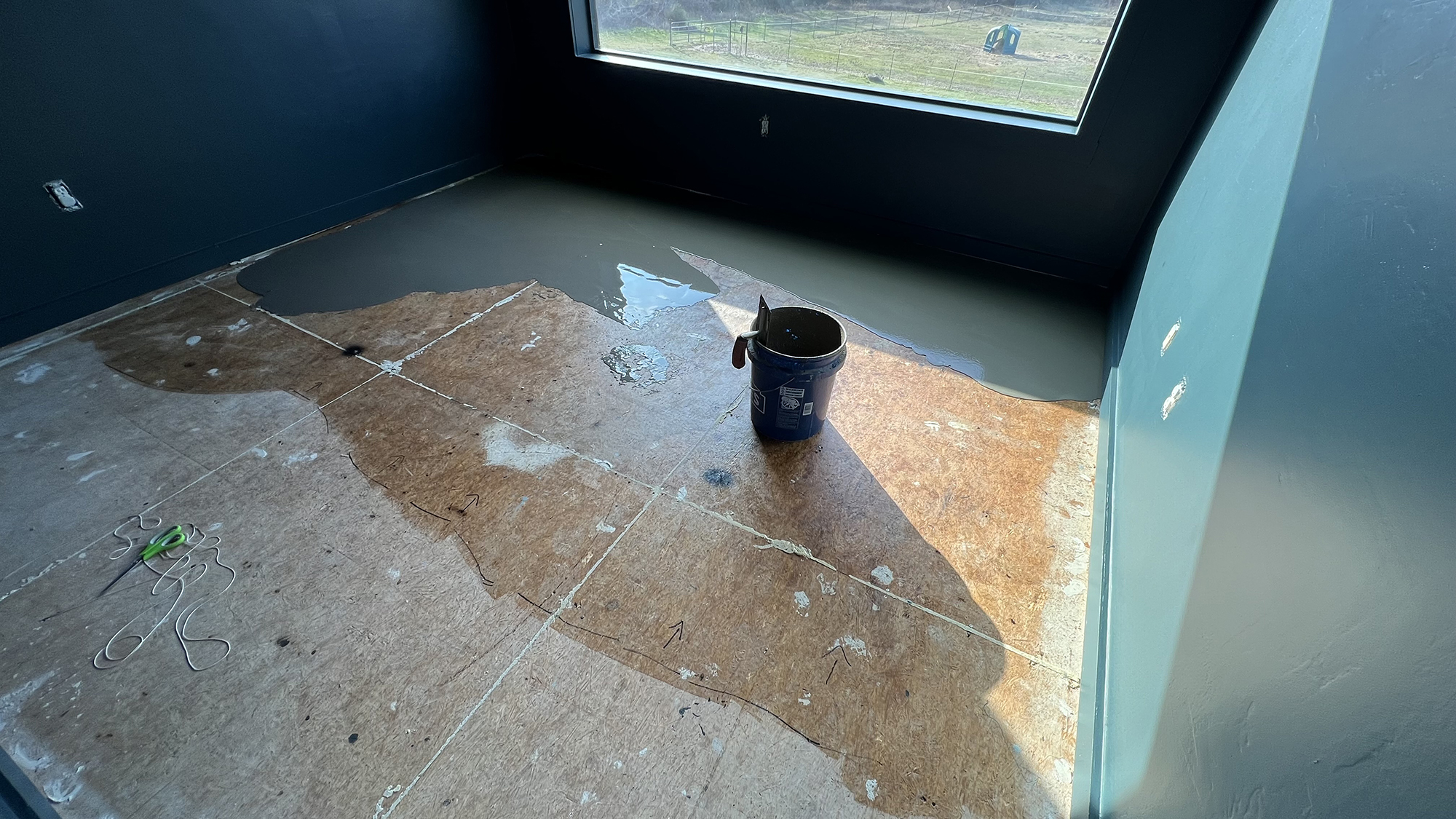what the heck, all I wanted was my beautiful “after” photo
WARNING: This is a long post, but not as long as the yet unfinished renovation. Does anyone know what the top five signs you might be in Hell actually are? I feel like I’ve hit four out of five…
My house was built by monkeys with more confidence than skill. Not the monkeys in the Planet of the Apes reboots, that would be an improvement. More like the monkeys in the opening scene of 2001: A Space Odyssey that are overly pleased with themselves for the simple act of tossing bones in the air to make roundy-round circle shapes. Those kind.
I knew if I wanted property and to live upon it at the same time, I couldn’t afford a swanky house that included leveled floors and windows that didn’t leak. I went into the purchase of my home with eyes wide open, if not overly influenced with an admitted addiction to home renovation shows. That’s key here.
As I tell every contractor or service person sucked into the vortex of Casa La Crap (as I so lovingly refer to my ramshackle abode), I bought my place for the land. You can fix a house. Allegedly. But you can’t create natural beauty this place has in abundance. Look it:
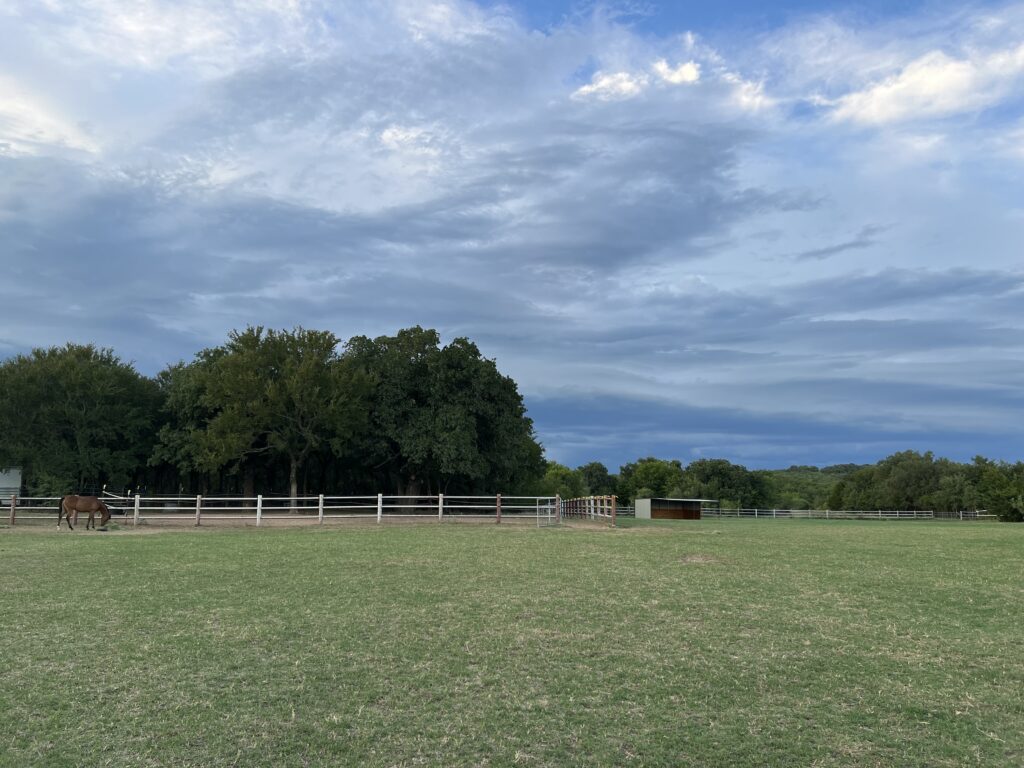
All that said, pre-home-owner Courtney had no idea that trying to renovate a house room by room would cost her so much.
Let’s fast forward to what is happening right now, January the third in the two thousandth and twenty-fourth year of our Sweet Baby Jesus. I type this from one of my three bedrooms that has become a temporary office. My actual office is in the room behind me. It used to have two doors, one going to the living room which made all the sense in the world, and one going into the master bedroom, which made no sense at all. Behold, interior design malfeasance:
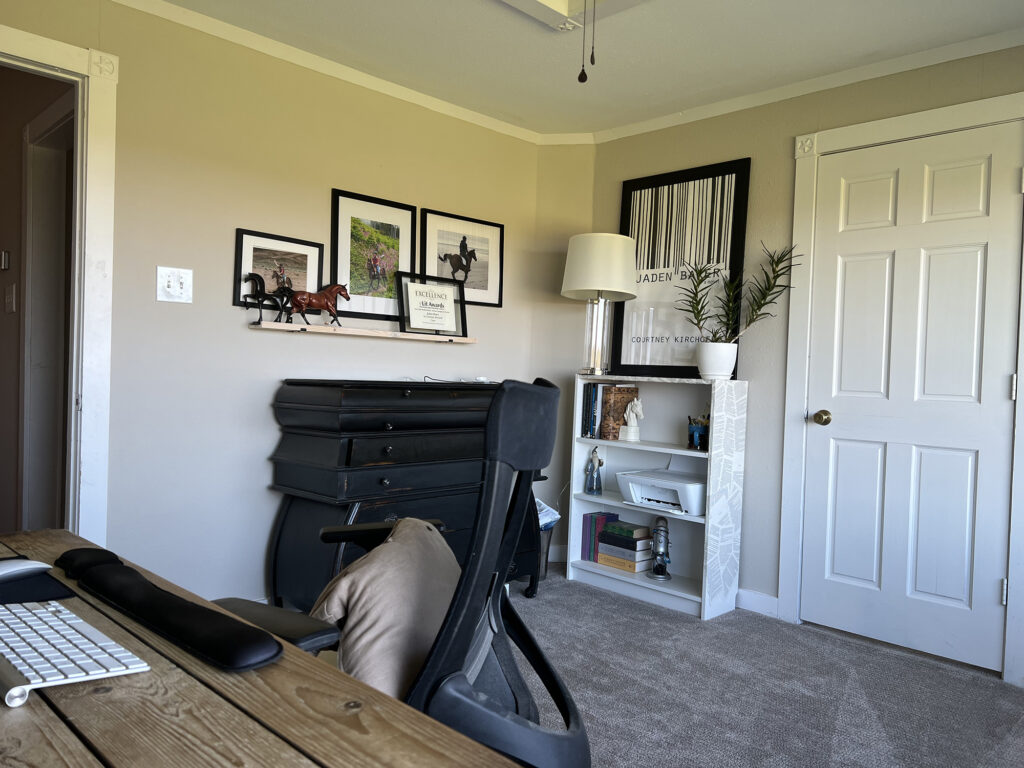
And no, I’m not going to use “primary bedroom.” I am the master of the ranch, as I oversee all chaos that charges at me and consumes me whole. Let me have this one thing, seriously.
The first order of business was to wall in the door going from the office to my bedroom. That didn’t seem too difficult and it wasn’t. Removing a door is simple. I can destroy with the best of them, wielding my crowbar like a katana.
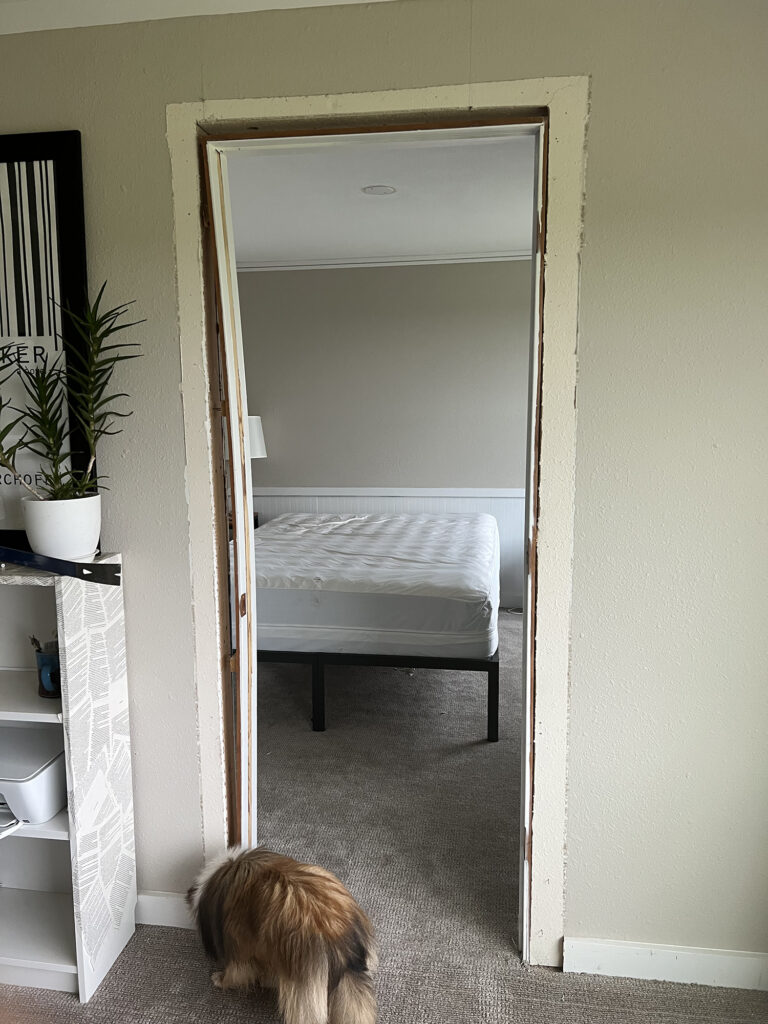
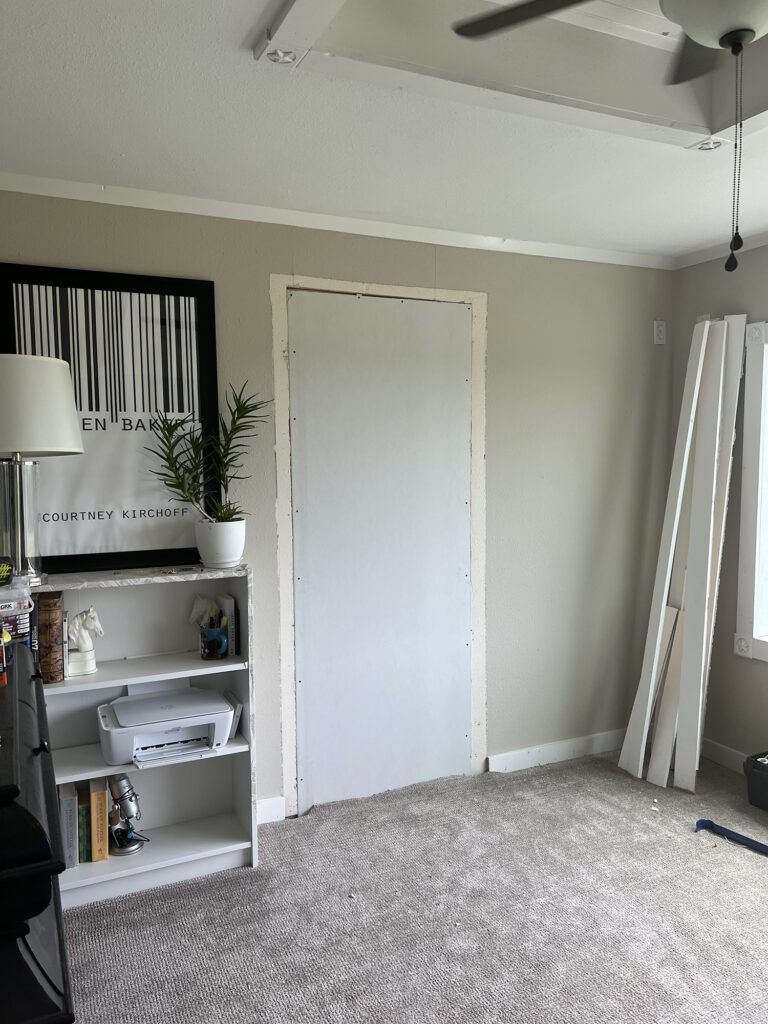
Sure it would’ve made sense to tape and mud the seam when I put up the drywall, but I ran right out of fucks and opted to mud much later.
As bad luck would have it, some tragedy befell me and I wasn’t able to properly resume office renovations until months and months later starting with sanding the texture from the walls. Why sand the texture? Because the texture is what I like to call “Dad sneeze.” Just look at this travesty:
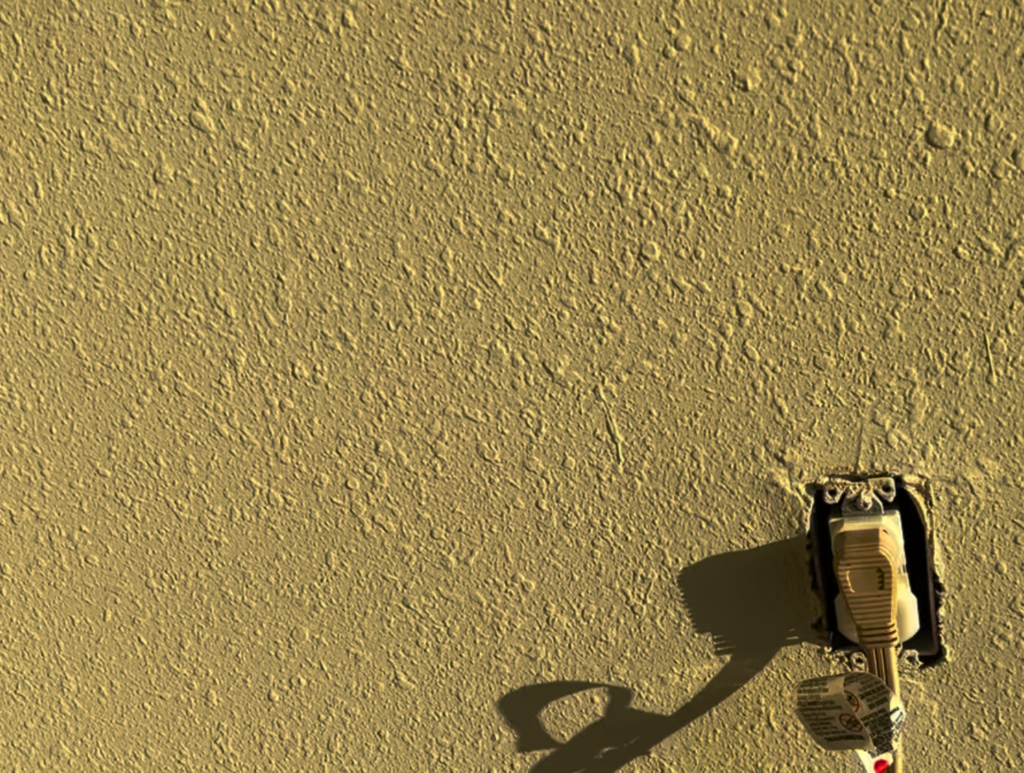
Ergo, I sanded it down. If you think that sounds like an epic pain in the ass, then you iz smart. No part of it was enjoyable. No part of it had me wishing a home improvement network was documenting my life. But I did wish I had an abundance of cash to throw at the problem as someone else dealt with it while I went to the beach to sip margaritas.
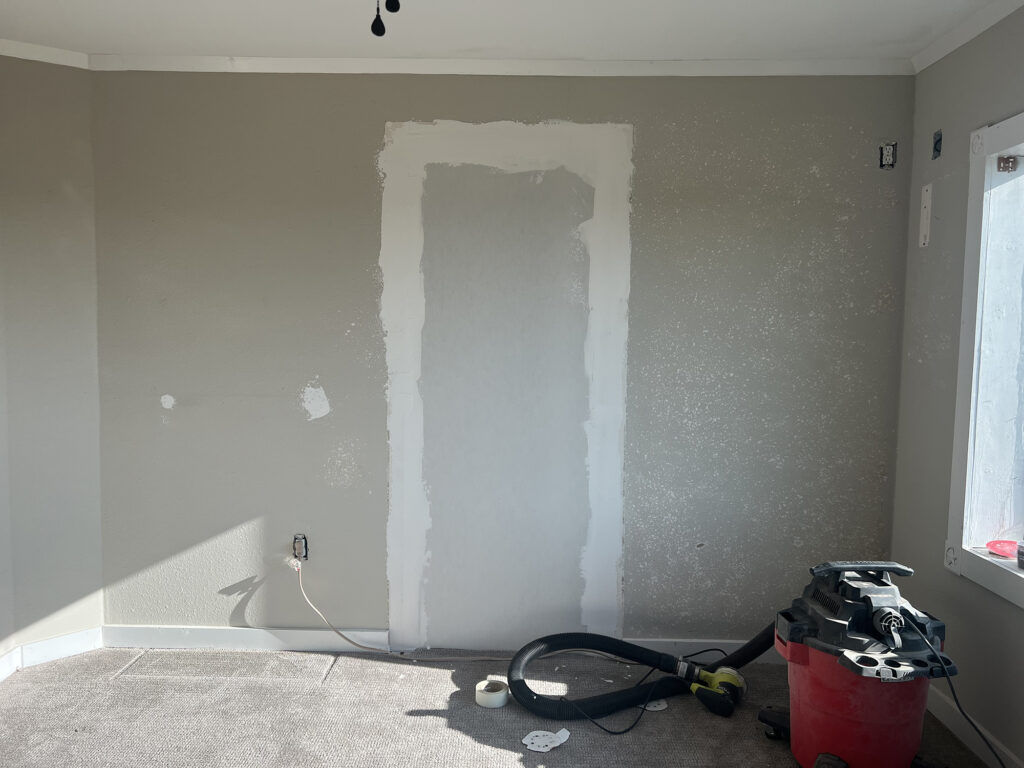
After sanding the walls, I skim coated them with drywall compound to give the walls a smoother, albeit still textured texture. It now looks more plaster-of-Paris than an explosive breakout of teenage acne.
Uh oh…
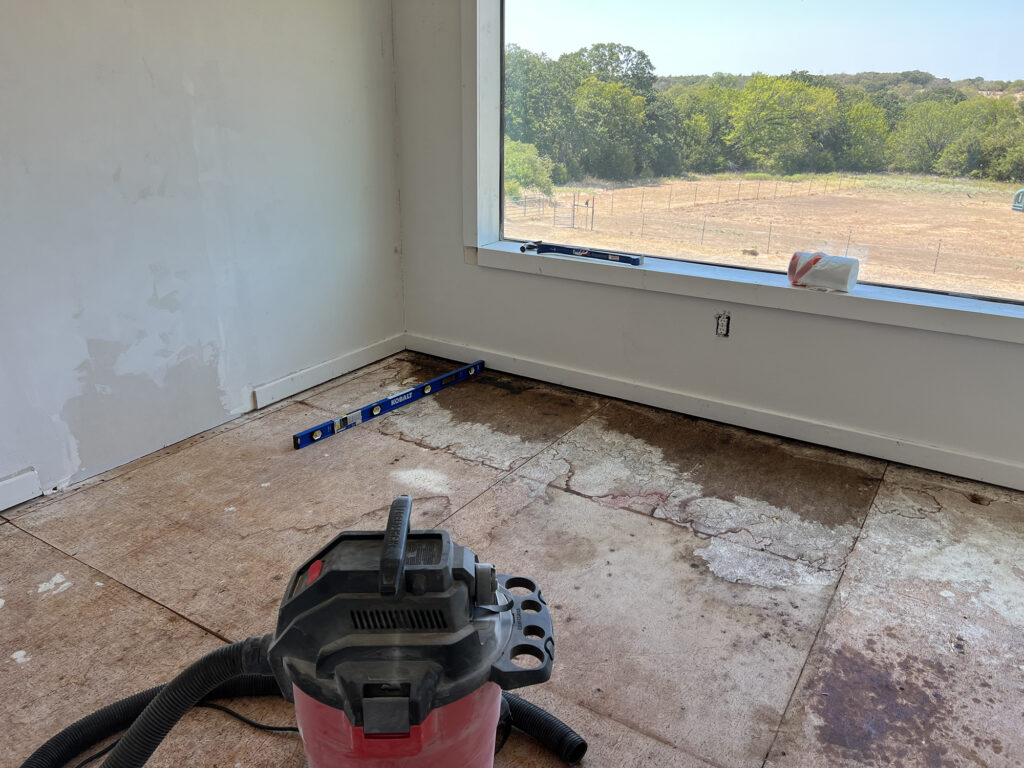
This is where the real fun began. “Fun” is a euphemism for “why couldn’t my parents have been rich and make me a trust fund baby.”
After skim coating the walls then sanding, sanding, sanding and sanding until there was dust everywhere including between my asscheeks, I decided to heave-ho the carpet right out of there. I probably also evicted thousands of bacterium with it. Buh-bye! But in pulling up the nasty carpet, I spotted a problem. Let me give you a hint.
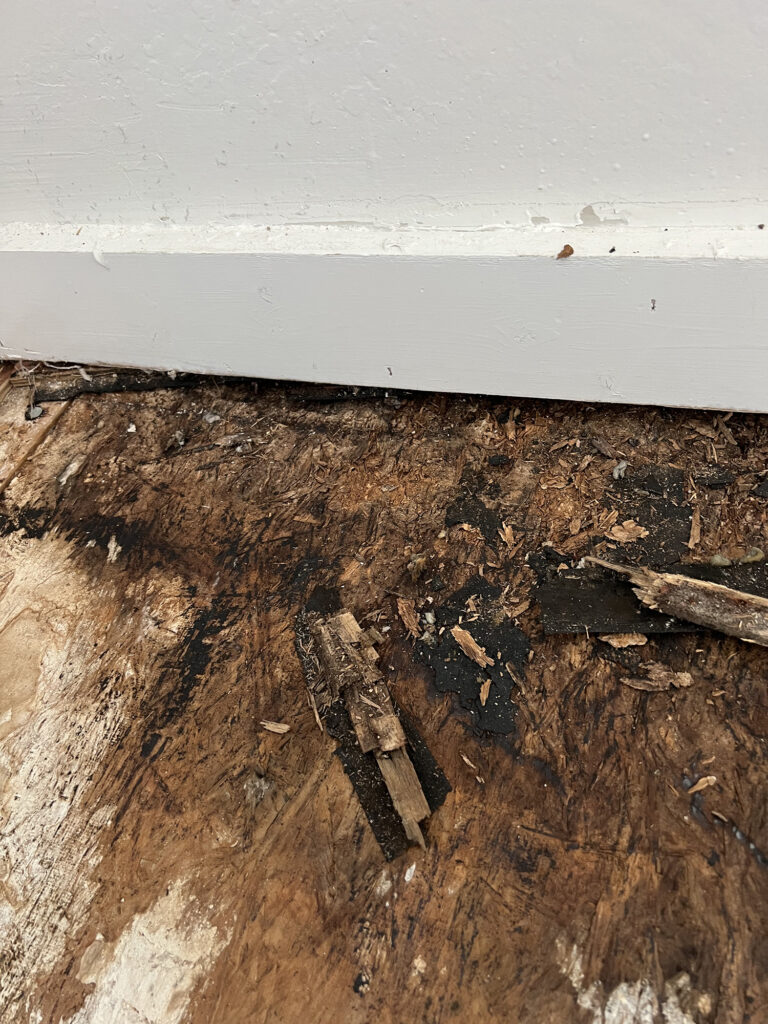
I recorded myself during this difficult time and I’ve decided to share some raw footage of it so you can HEAR the floor. You never want to hear your floor, by the way. It should just be there, supporting you in silence.
Remember back in paragraph two where I said it was basically silly of me to expect to buy a house with windows that didn’t leak? Uh huh. This one leaked big time. I had all the windows replaced in 2022, so the year before I started this office renovation. Lo and behold, when you allow your windows to leak for what was probably twenty or so years, there is water damage. Deep water damage.
Sometimes inaction has just as many consequences as actions.
I couldn’t help but pick at the spot like it was a scab. The subfloor came up as easily as a floating turd in a clogged toilet when you’re out to dinner at someone else’s house.
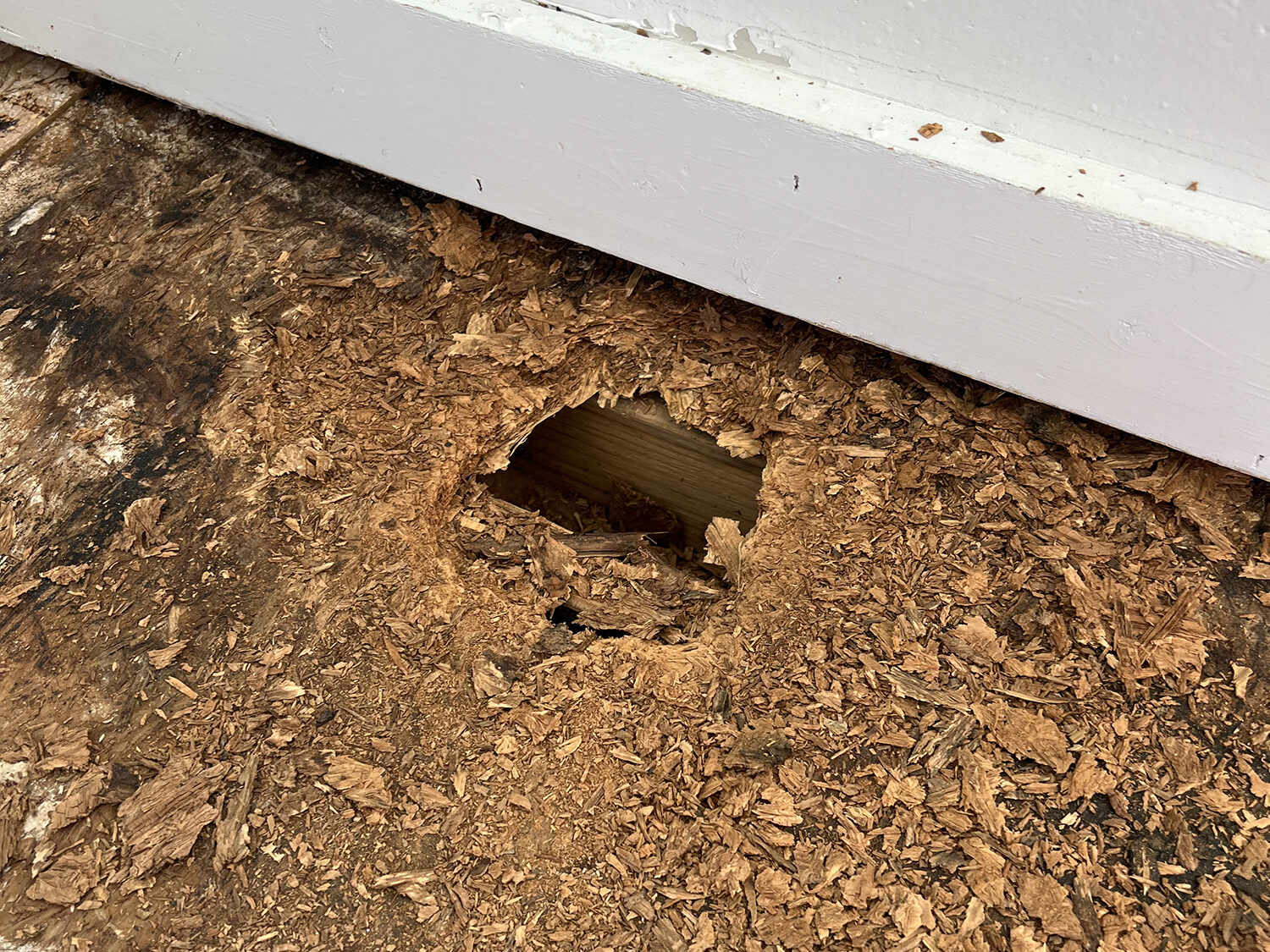
Now there was a hole in my subfloor. Fortunately I am not the only person to have purchased a house built by the species which came before homo sapiens. YouTube rushed into the rescue with what looked like a pretty simple fix, which while it wasn’t necessarily easy, was doable with the tools I had on hand.
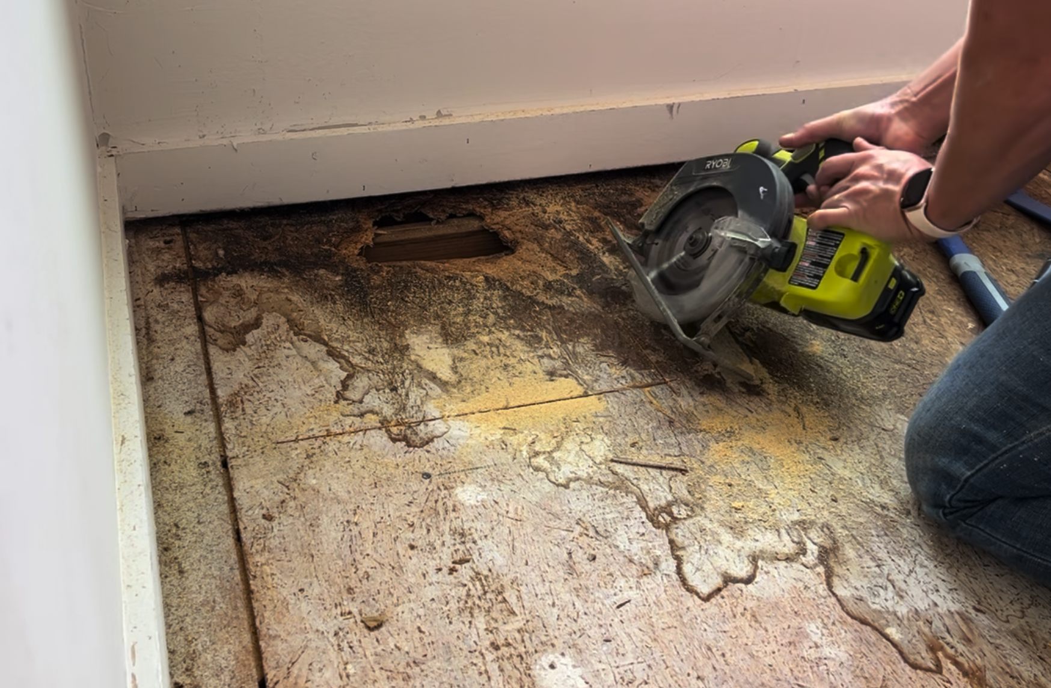
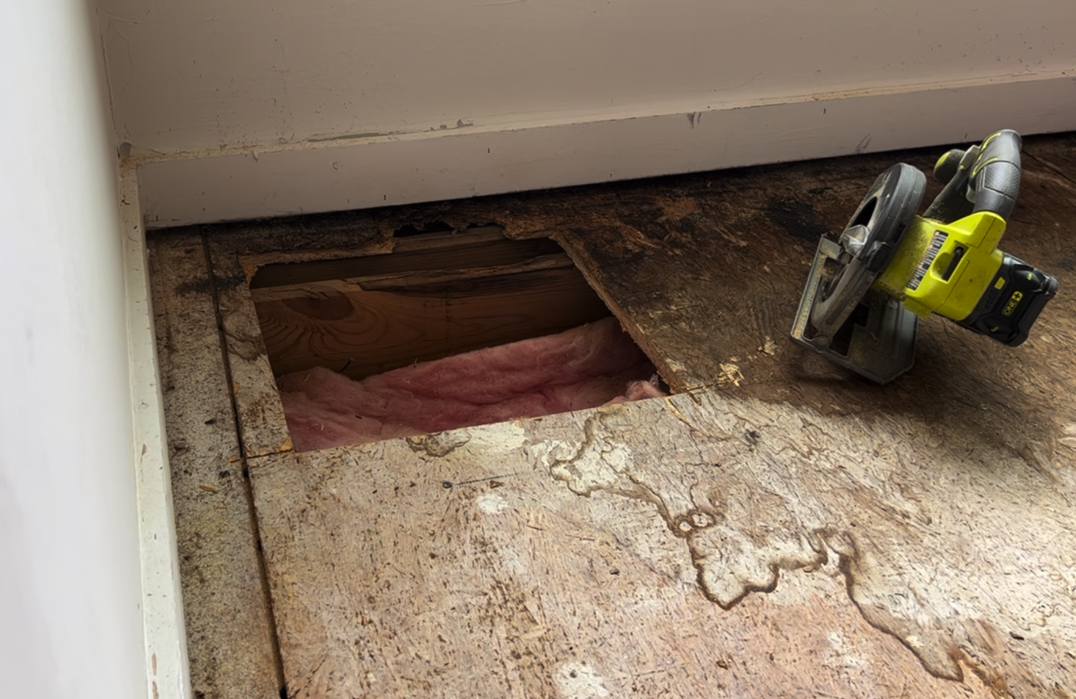
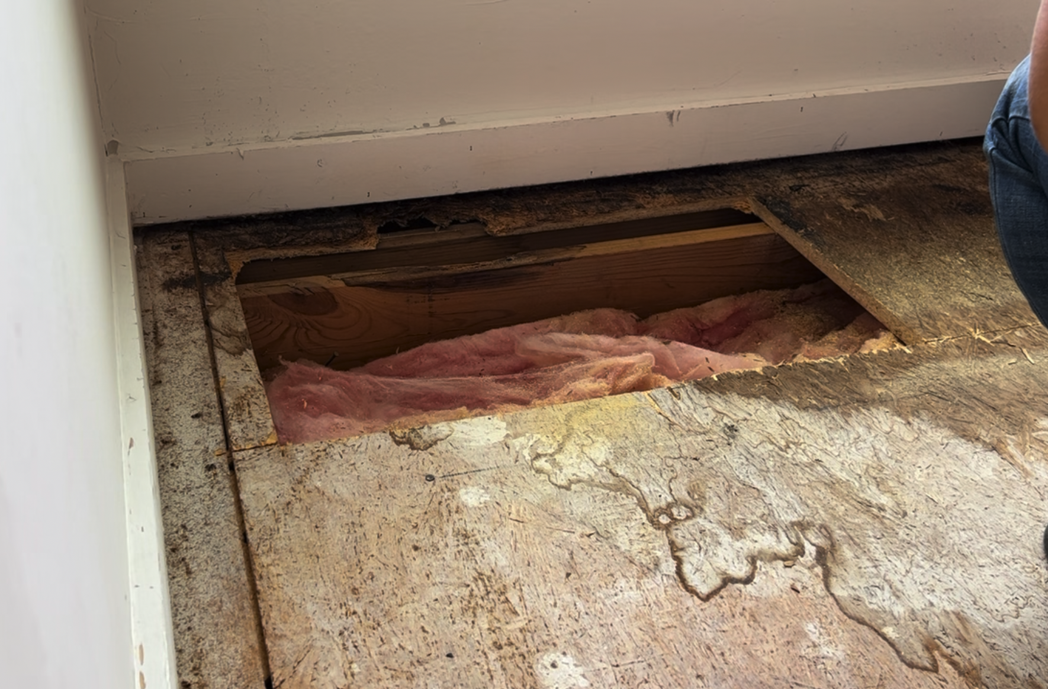
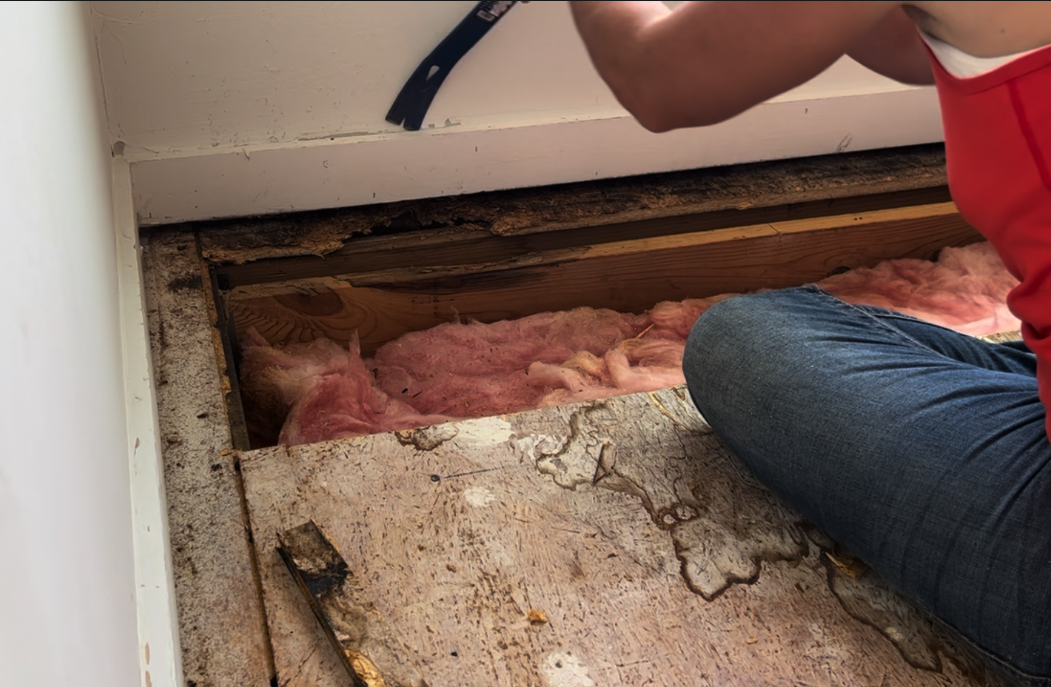
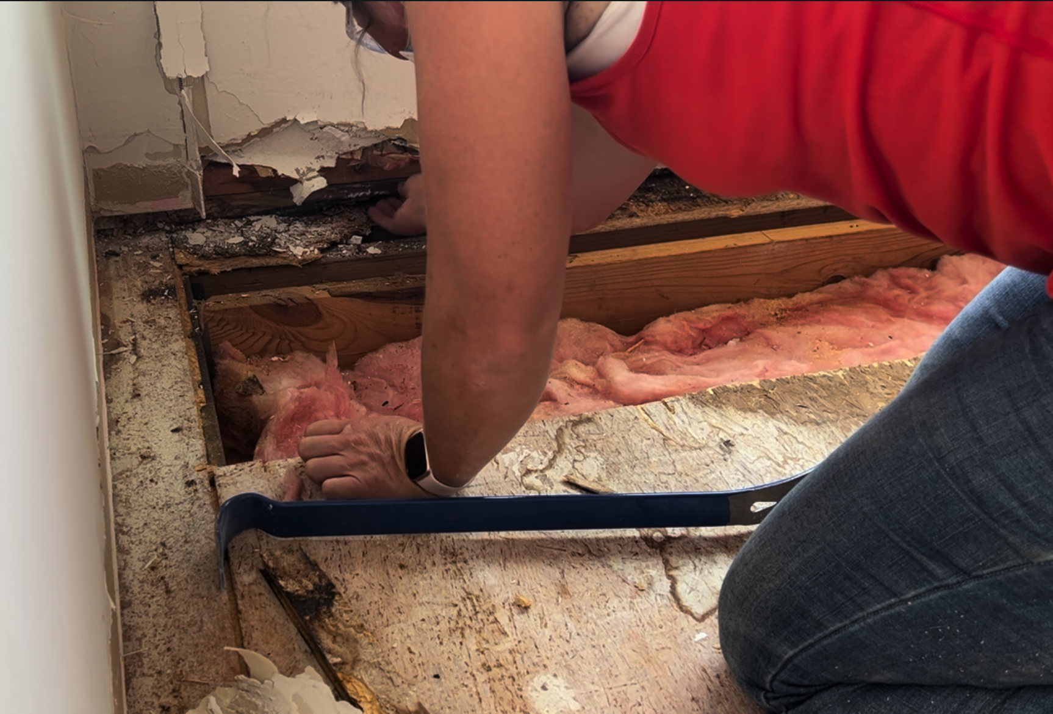
Everything was chugging right along until I realized that the bottom plate of the wall also had extensive water damage. And this was not something I could handle myself. My architect uncle advised I now hire a professional.
Let that be a lesson to those of you who think “oh, how hard can it be?!” If you don’t know, get a pro. My house wouldn’t be this way if the dimwits who built it had realized they didn’t know and should hire a pro!
But I digress.
I hired a carpenter who came and removed some of the drywall, fortunately not all of it, and replaced the section of rotted bottom plate. It’s gnarly and I’ve kept a hold of it so I might one day embalm it with epoxy and turn it into art. When people ask from what beach I found it, I can say “my office.”
Since the floor was shit, I decided to also check the windowsill. The 2×6 was warped and I worried it had also taken on damage. No, it was just cheap crap, of course. But once you start crow-baring lumber from your walls, it can be a little hard to stop.
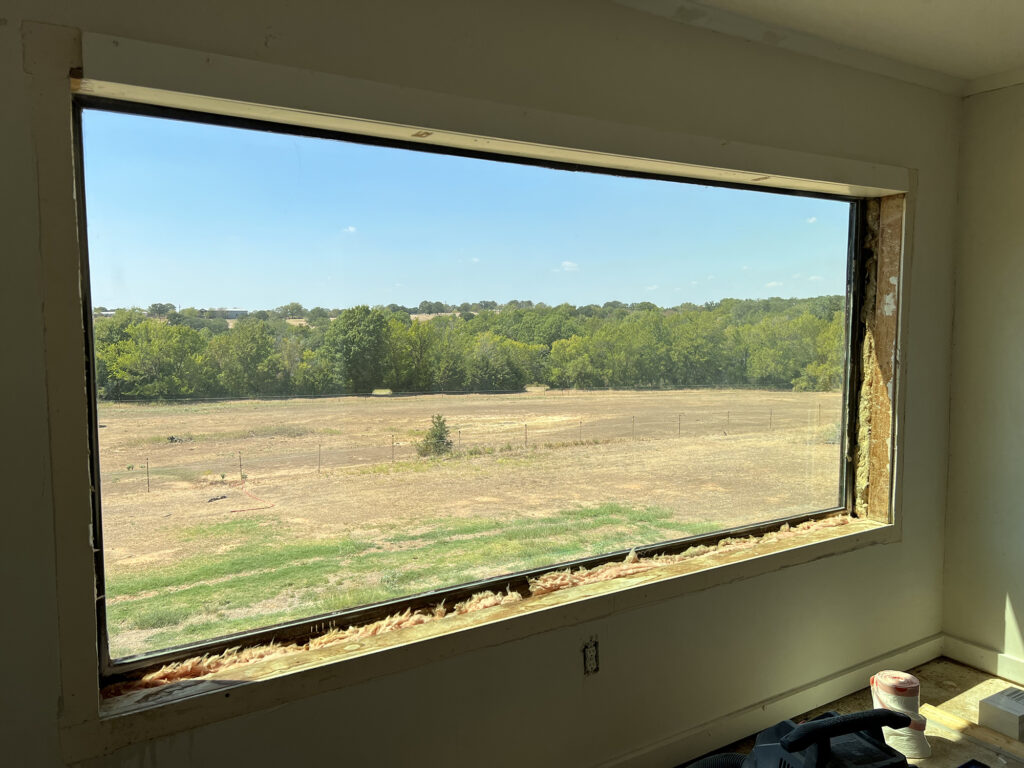
The monkeys who built this house didn’t even bother caulking over the brad nail holes in the trim. Why would you see to such details when you don’t even bother using proper glass for your windows? But one thing they did exceedingly well was to adorn nearly every corner with a Texas star rosette. You know, just in case you had a second and forgot the house was in Texas.
Yes, the office has been purged of all rosettes, leaving the corners bare but I dealt with that later.
Then it was time to drill the subfloor to the joists in order to stop the floor from squeaking like squirrels during mating season. Typically, when dealing with a house built by people who’d done it at least one time before, the guidelines on the subfloor follow the floor joists. But not in my house! This meant I went along drilling holes to nowhere as I tried to find the joists.
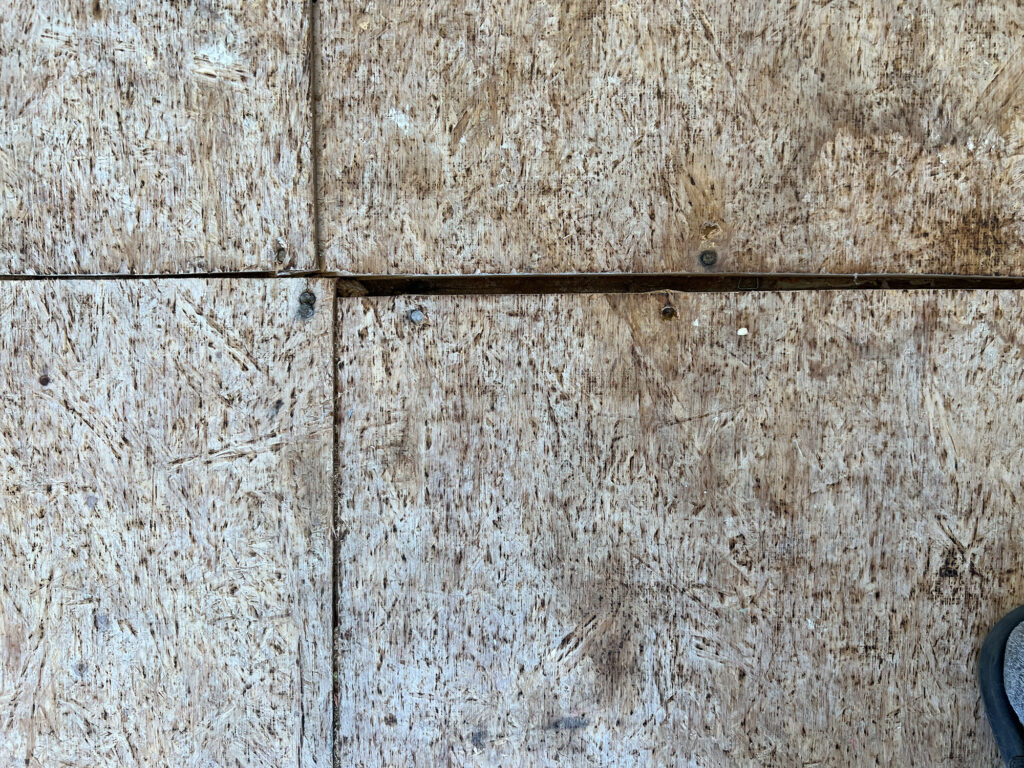
At this point I was just ready to be finished but my office was in a state of upheaval. I threw myself back into the world of Pinterest seeking inspiration and decided to take my room into the Dark Academia style. So in order to keep some momentum, I grabbed some paint swatches from Sherwin Williams, taped them up, and kept them on the walls for a few more months and let the walls tell me what they wanted.
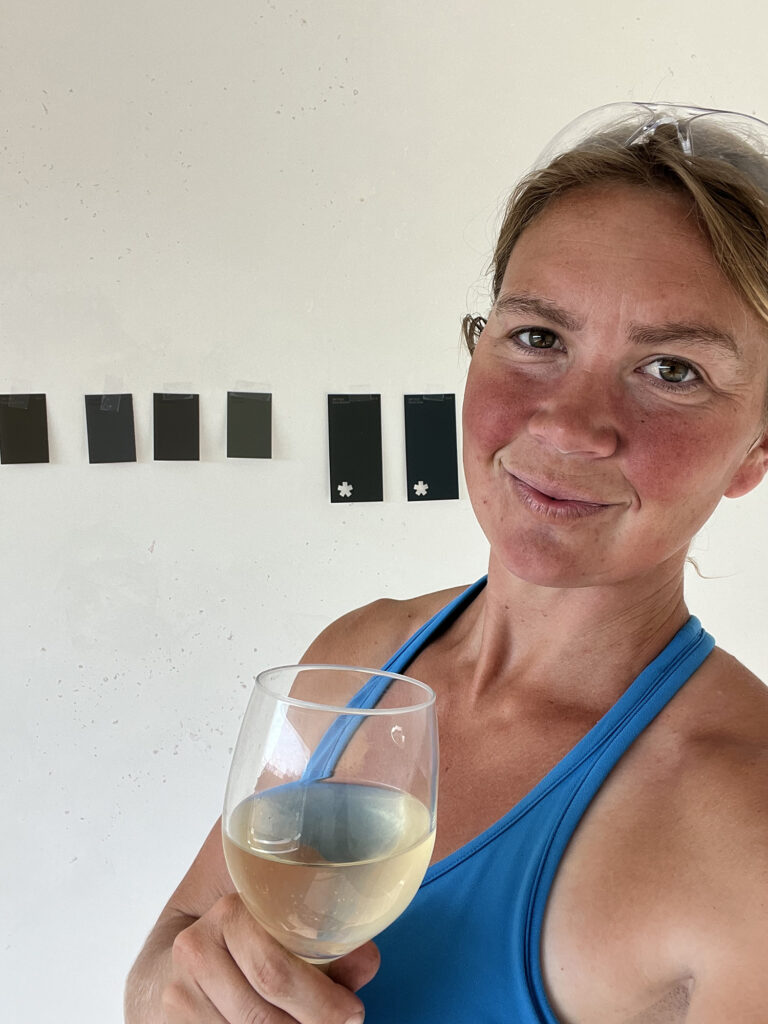
Months pass. In that time I took two different horses to two different rides, brought home a new puppy, and started fox hunting with Hondo Lane.
How was I supposed to work on the office when I had this to contend with?
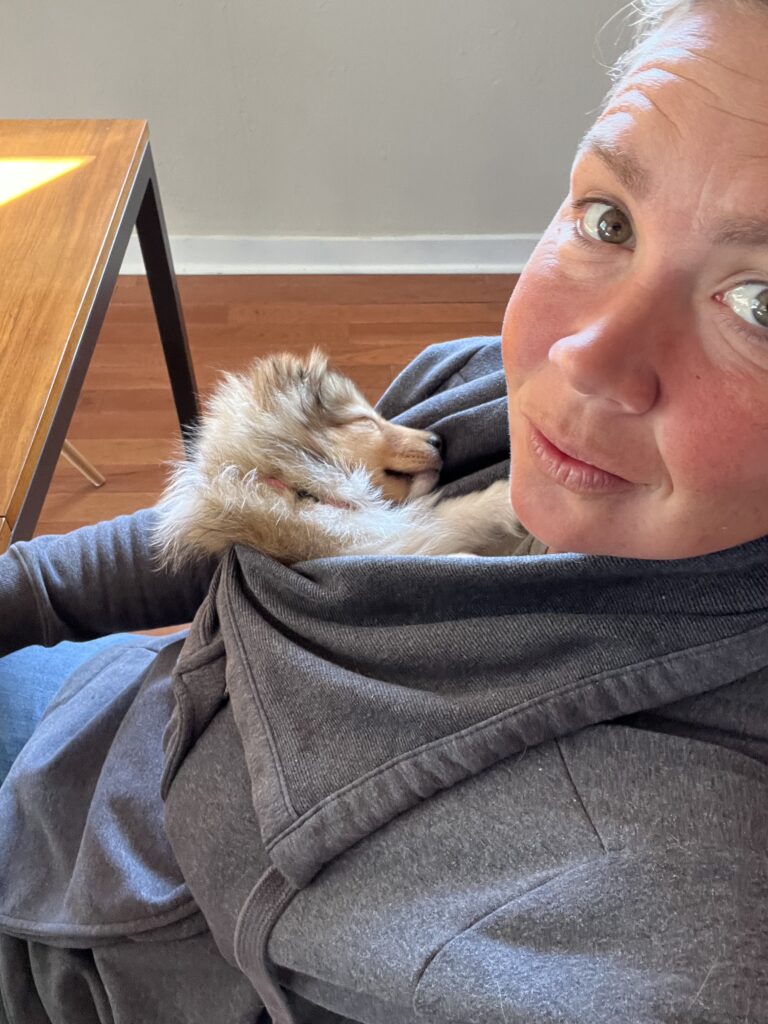
I did eventually get back into it, after also getting into therapy. One had so much to do with the other, of course. I wanted more from my life than unfinished projects and working from a crappy room with gross carpet. So I made a decision on paint, got primer, a few gallons of my chosen dark color (Mount Etna by Sherwin Williams) and resumed Operation Finish the Office.
I made sure to TINT THE PRIMER before applying it to my walls and ceiling. This is a big deal. My walls were blinding white with the drywall compound and since I was painting a dark color I needed to make sure the primer was evenly applied and had a bit of the color I was using on the walls. Here’s what it looked like:
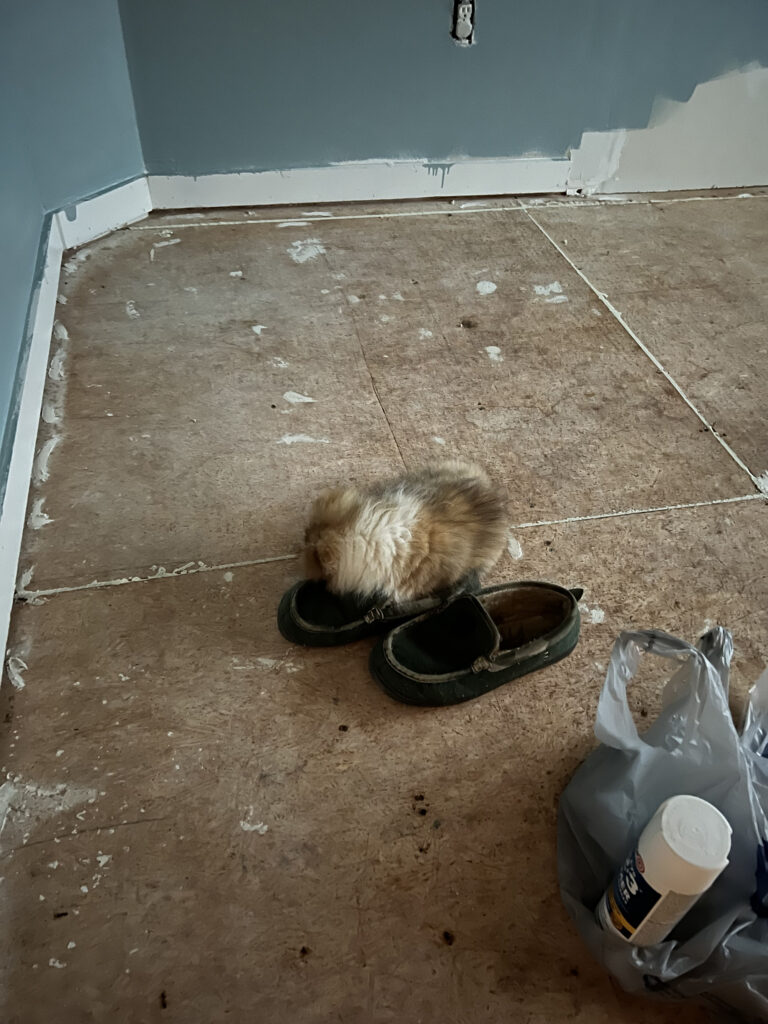
Okay so that’s mainly my puppy helping me by sleeping on my slippers. But you can see the walls sort of.
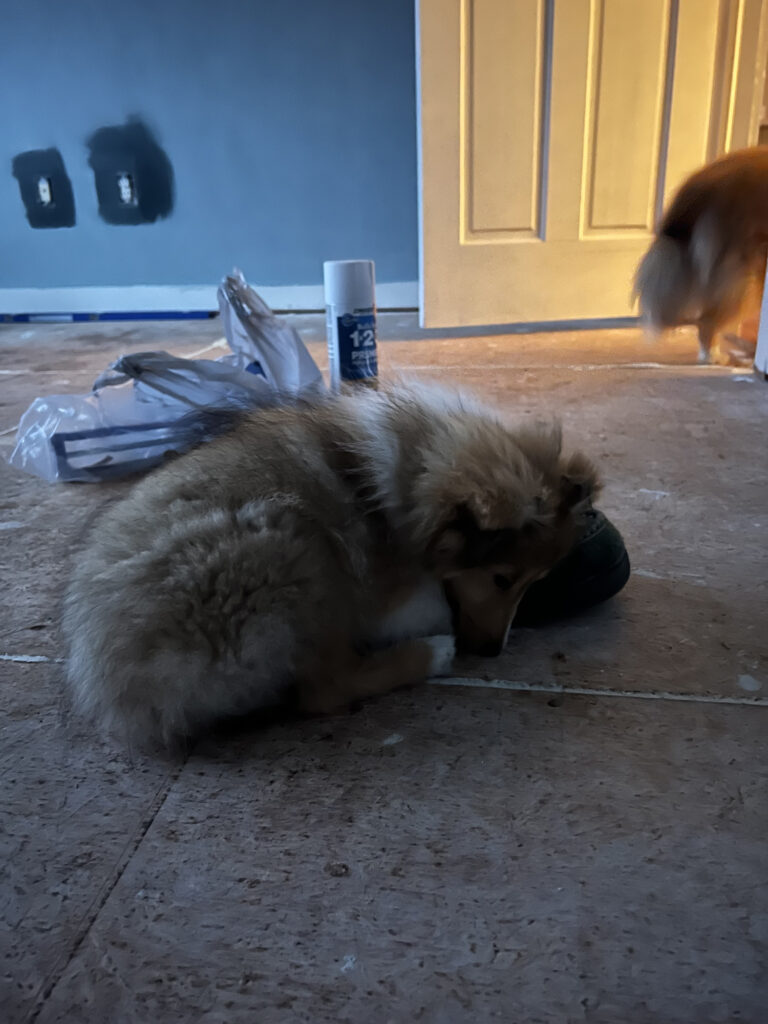
She was very busy helping me, it’s a hard job you don’t understand.
I also added new trim to the windows with a new board for the windowsill, one that was actually straight. What a concept.
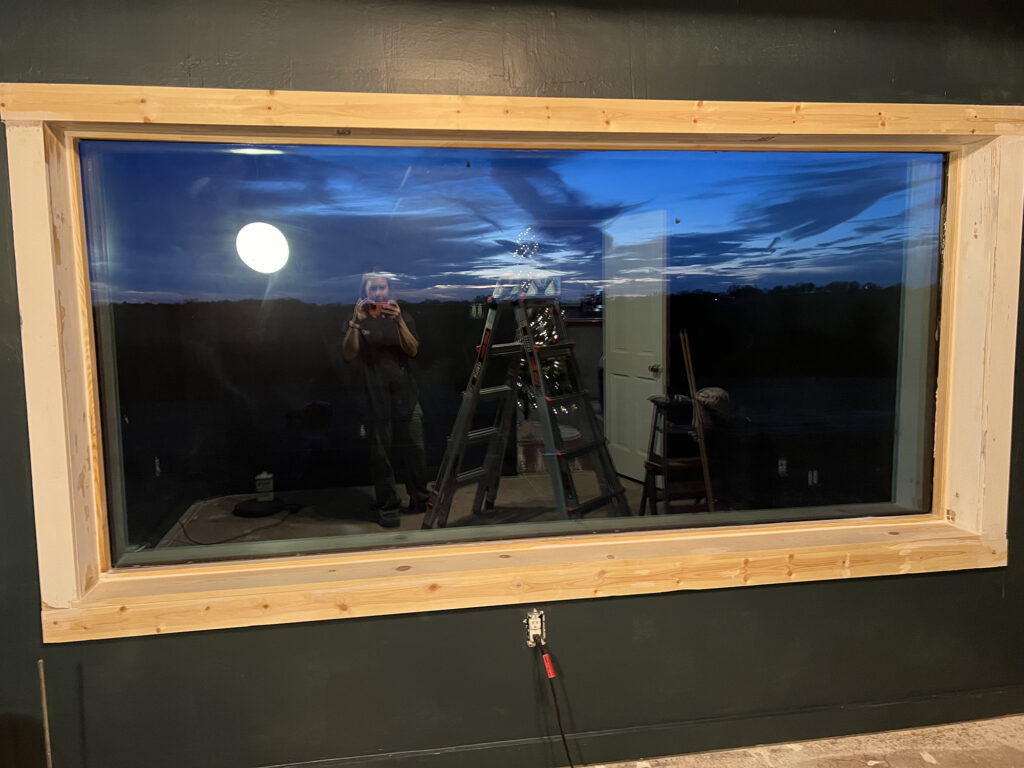
I’m actually super pleased with how the window turned out. I got new 1x2x10s for the upper and lower trim around the windows so I wouldn’t have to contend with those stupid Texas star rosettes. I added additional trim along the window area where the sill meets the glass, to really clean it up. I then CAULKED all the seam lines, the brad nail holes, and sanded down the obvious rough spots.

Okay this is just me with Pumpkin sure, but look at how RICH that color is behind us! It’s so beautiful, a dark teal that is sometimes blue, sometimes green depending on the light. It really IS coming along.
But of course the floor isn’t level. Now it’s being leveled with self-leveling compound. I worry about posting that here lest someone, at some point, tell me I’m a moron for doing this. Maybe I am a moron. But I’m a moron who wants to use her office again and install wood floors and this is what we’ve got.
Before priming the floor for the leveling compound, I used a long bubble leveler and some screws to find the low spots in the floor. What I did was drill in some screws at the height needed for the bubble leveler to show a level measurement. In some places that meant the screw was a half inch up. Essentially the floor slopes down from the door to the window, as you can see here. I marked about where the floor started to slope with a permanent marker, and primed where the self-leveling compound is needed.
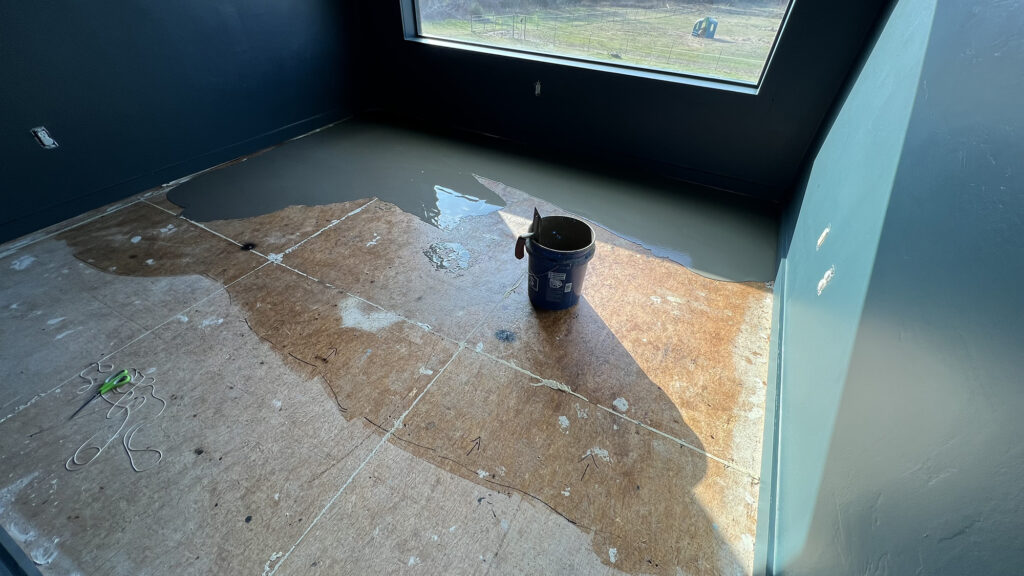
Sadly my drill can only mix so much of this at a time. There I was with my paint mixer attached to my drill, mixing and mixing away, when I smell smoke. What’s burning? Oh, my drill. Turns out my little Ryobi wasn’t designed for sustained hardcore mixing of self-leveling compound, which has the consistency and weight of my regrets. While it’s best to pour this stuff from wet to wet and allow it to spread (with a little help from a trowel), I couldn’t. My drill, like me, had run out of fucks.
Here’s the part where we’d all like to see that glow up of an after picture, with the beautiful light fixture, shelves on the wall where the door used to be (that is the eventual plan) classic artwork framed in ornate aged brass and gold, a new beautiful hardwood floor to match the floor in the living room, and a smiling Me sitting at her desk and penning the next great American Novel.
Alas.
I did manage to pour more self-leveling compound on January 1, but I have to wait 24 hours between pours and have to get written permission from the guardians of my drill before I can continue. I’m out of bags of compound so it’s back to the store I go sometime this week to hopefully, HOPEFULLY, finish at least this part of the process. The unfortunate part of waiting between pours and not pouring wet into wet is having little ridges between the pours. We’ll have to fix that bridge when I get to it.
For now I’m back in Pinterest seeking inspiration to carry on.
DIY home improvement is EVERLASTING PAIN. And this is one room. I have more to go. So much more to go. Therefore I’m encouraging all of us who are in the throes of this process to just fess up and be honest about it. This sucks. Renovations are hard, dirty, dusty, painful and freaking expensive. I’m at least a thousand dollars into this room for the materials to fix it, and I haven’t even purchased the flooring. I can’t imagine how much this would’ve cost my parents had they done better by just being Hiltons. This is all their fault.
Now excuse me as I get off my butt to go hold my puppy to console myself.
Before we go, here’s what the office looks like January 3, 2024:
